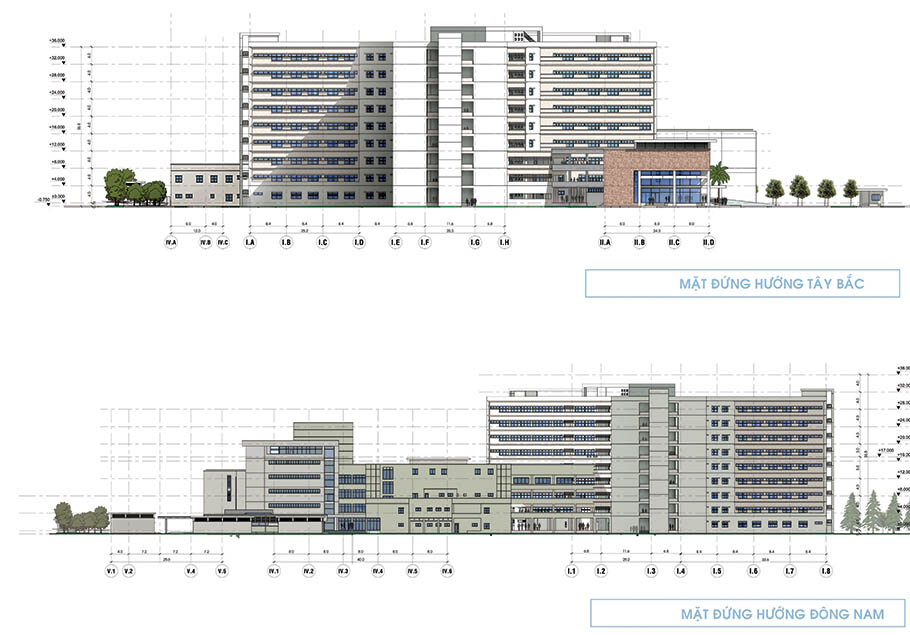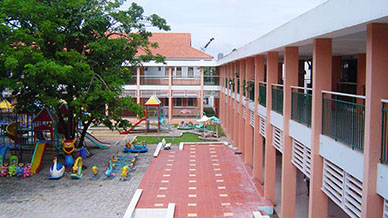An Giang General Hospital
The concept achieved the Third prize of architectural design competition to expand internationally in 2007.
OBJECTIVE OF DESIGN
This is a design contest to find out the best plan and TAD has met in full designing requirements and duties as set out: Flexibility in requirement between the independence and internal as well as external connection to traffic system, landscape and future development orientation; Modern operation function is ensured, but projected best for a highly socialized model of Hospital afterwards; Architecture is magnitude but friendly, suitable for the Southern tropical weather; Characteristics of architectural identification are specific, unique and beautiful.
OVERALL SOLUTION
Auxiliary area and serving works are down wind, having independent accesses. Three entrances interconnected by a loop create entrances and parking lot which are relatively independently for functional blocks. The main entrance is a rising loop with the function as the central space which is imposing and soft, connecting lines and flexible and relaxing functional blocks. The main green area is reserved for block for hospitalization, having a corner serving the spirit purpose and as a buffer area connecting to later extended areas. The whole Hospital is a complex of high and low blocks, flexible amplitudes, interference of naturally closed and opened spaces, which shows the spirit of tropical architecture.















