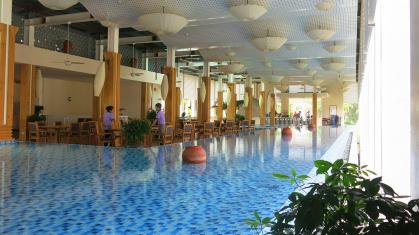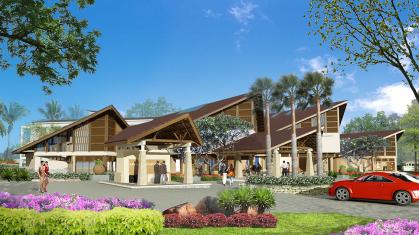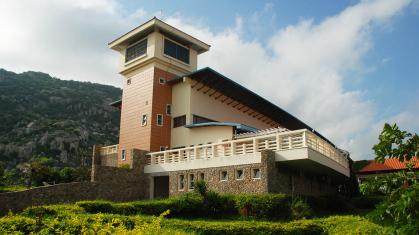BAO VIET - MUI NE RESORT
The design of Bao Viet – Go Hong Resort with a special site is located on Hong Hill – with pinkish orange earth and sand are bright under the sun. The architecture is designed lightly depending on the terrain. Sometime it is as natural as a rock on a slope, sometime becomes as shy as a sun covering bamboo screen, sometime turns as romantic as a pinkish violet flower trellis, or a firm and amassed row of poles for drying fishing nets, etc. All are arranged skillfully by hands of Arch. Nguyen Van Tat & associates in TAD, with the experience of a professional architect in design – Nguyen Van Tat has blown into that a sensation of caress, sometimes natural looseness for a “pink Resort” – only reserved for anybody wanting to be actually self-indulgent into a natural, pervasive, soft . . . space.
Concept on overall organization :
It’s built for an architectural composition spreading according to the natural terrain of the water stream from a land area at a high level flowing down to the sea: Traffic route : natural loop, pendulum traffic, flexibility of various levels; Architectural organization: by group, cluster of works occupying various ground levels, construction density not being equal so as to reduce the sensation of suffering the pressure of construction density by up to 20%; Overall landscape: Landscape is exploited leading and suggesting to show strongly the both high and low terrain, dramatics of sloping hills, rives gathering water streams with long beach sand bank, red of weathered earth with green grass and blue sea. A landscape is clearly the same as “son quan hai”.
Architectural concept:
It’s modern, intended to exploit the emotion of local culture with a firm - warm framework of a midland hill area mixed with the liberal strait of the sea. The architecture is heavy at its base guarding its both definite and flexible body; and a light roofing like a bamboo screen is put over. The attractiveness of ground level difference is exploited maximally. The appearance of each work or cluster of works is flexible in the style of combination of asymmetrical components. All things sway and harmonize with each other and together with the overall terrain create a jubilant and very private rhythm of Bao Viet - Mui Ne Ecological Resort.
Site area: 40,000 sqm




















