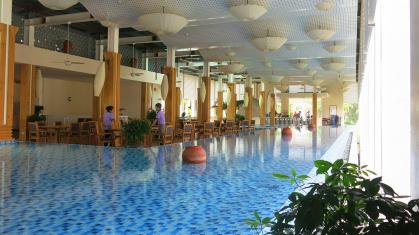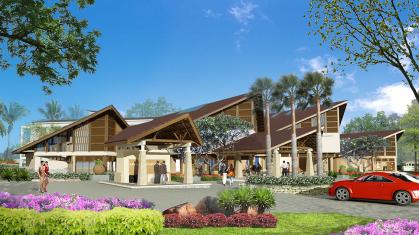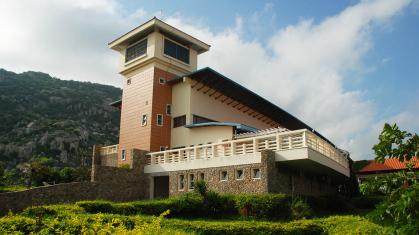SIVA RESORT
Detail:
A plan of designing a master plan with a unique and good concept by Arch. Nguyen Van Tat & associates in TAD Architectura: a design of an architectural complex in harmony with the special landscape of a seaside area: sunshine, wind, casuarinas and night moon at a headland of Phan Thiet. TAD Architectura’s architects have taken Cham’s art – admired: towers, colors and dances into their architectural lines as a private language of TAD Architectura, with following symbols:
Site area: 125,000 sqm
Fire: orange red of each tower roof;
Earth: brown of wood, brick and stone;
Water: white of wall;
Air: grey of sandstone.
A specially Cham language has been examined carefully, but it’s regretful that the Owner of Siva Resort has not had as same language as that of TAD, so TAD has executed the planning for stage 1 and then said good bye to the Owner...Site area: 125,000 sqm
Floor area: 30,000 sqm
Scope of work: Master plan & concept design - 2005
Status: Completed
Resort's projects



















